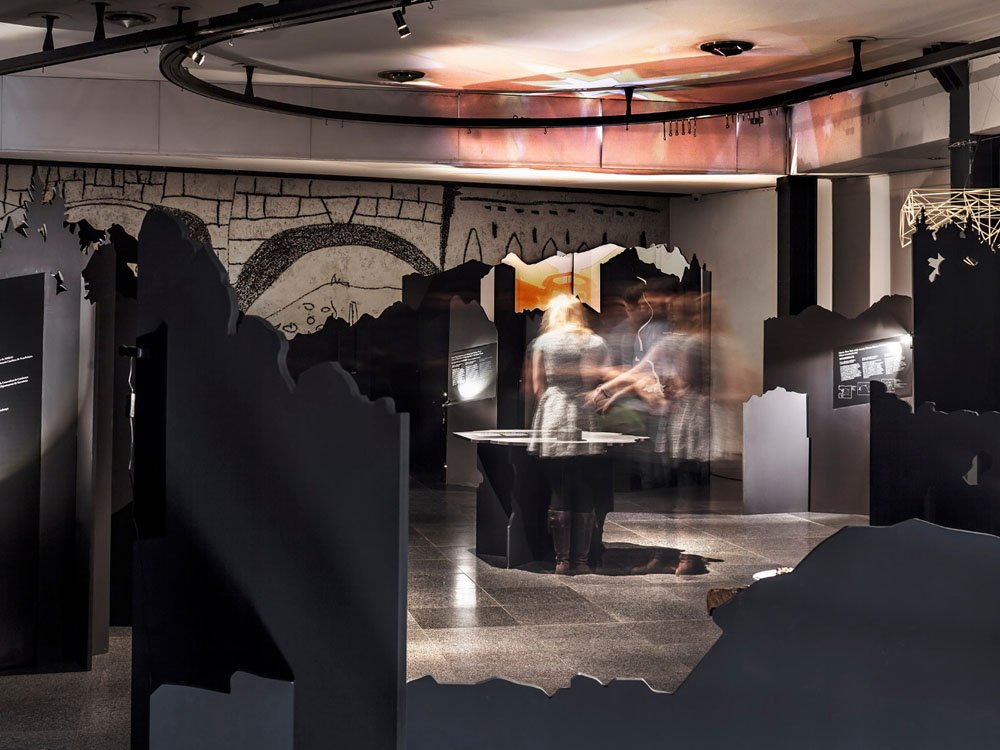Light Rays Little Dance
Pavilion
This project for a temporary pavilion is a celebration of light reflections and movement, creating a gathering yet intimate space surrounded by a mature garden full of plants and trees in a cultural hub in Mexico City.
A hanging dome like roof with a hole on top embraces a circular space, where visitors are invited to contemplate sunlight slanting in from the ceiling, getting reflected and bouncing onto the surfaces, with the introduction of reflecting water with rhythmical ripples, causing moving lighting patterns.
Location:
Mexico City, Mexico Type:
CultureStatus / Year:
Competition / 2012 (revisited 2020)Size:
79 m²Client:
Archivo DesignPlan view
Archivo Design, a design archive and exhibition space located in a cultural hub in Mexico City, asked for a temporary pavilion to be installed in their mature garden, full trees, and plants.
The aim is to offer a public space for the community and strengthen the connections between the public, the site context and the own Archivo Design’s audience and activities.
The designed pavilion creates a small space for gathering and contemplation within the garden, articulating an appreciation and awareness of nature, light, and water, where visitors are invited to experience.
The project is inspired by a Mexican cenote, an underground natural pool exposed from the collapse of bedrock. Many cenotes have a small hole on the surface where the sun rays slant in and are reflected onto the water, bouncing onto the surrounding rock surfaces.
With this idea, the project is a circular space with a roof that embraces it, coming down from the sides, with a hole at the top opened to the sky. In the middle of the space there is a reflecting pond, flush with the flooring and perimeter overflow. The surface at the top of the roof structure has a reflective finish, to increase the light getting reflected into the space.
At night, the pavilion lights up from the inside, creating a slight glowing effect from the outside.
Above the pond’s area there are spouts in the roof from which drops of water fall at regular intervals, thus creating ripples onto the water.
From within the space, light shines in and is reflected onto the surfaces of the roof and onto the moving water, then bounces onto the surfaces, creating a play of light reflections and patterns from the ripples.
Diagram showing how the system works, to create a play of light reflections and ripples onto the water.
Along the perimeter of the space there is seating and a small entrance. The seating is wider than the roof’s edge. The roof is a lightweight structure hanging from the ceiling with cables attached to vertical posts, which are semi hidden within the garden, leaving a gap above the seating.
When standing up in the space, we don’t see the surroundings, thus we get more disconnected from it and focussed in the interior contemplative space. When seating down or at a young children’s height, we can see the surroundings as well as other people that might be seating on the other side.
Section drawing
For the construction of the pavilion two materials are mainly used. The base and seating areas are made with handmade terracotta tiles, locally sourced, with slightly different natural colour tonalities, ranging from lighter tones along the perimeter and darker tones towards the centre. The lightweight roof is made from light colour plant fibre composite panels, manufactured off site and assembled on site. Pigments are used to create subtle colour variations, resembling the colours of some minerals found in the rocks of cenotes. Pale gold pigment is used at the top area of the roof to increase reflections of light.
The panels are slightly translucent. At night, the structure is lit up from the inside, creating a slight glowing effect from the outside.




